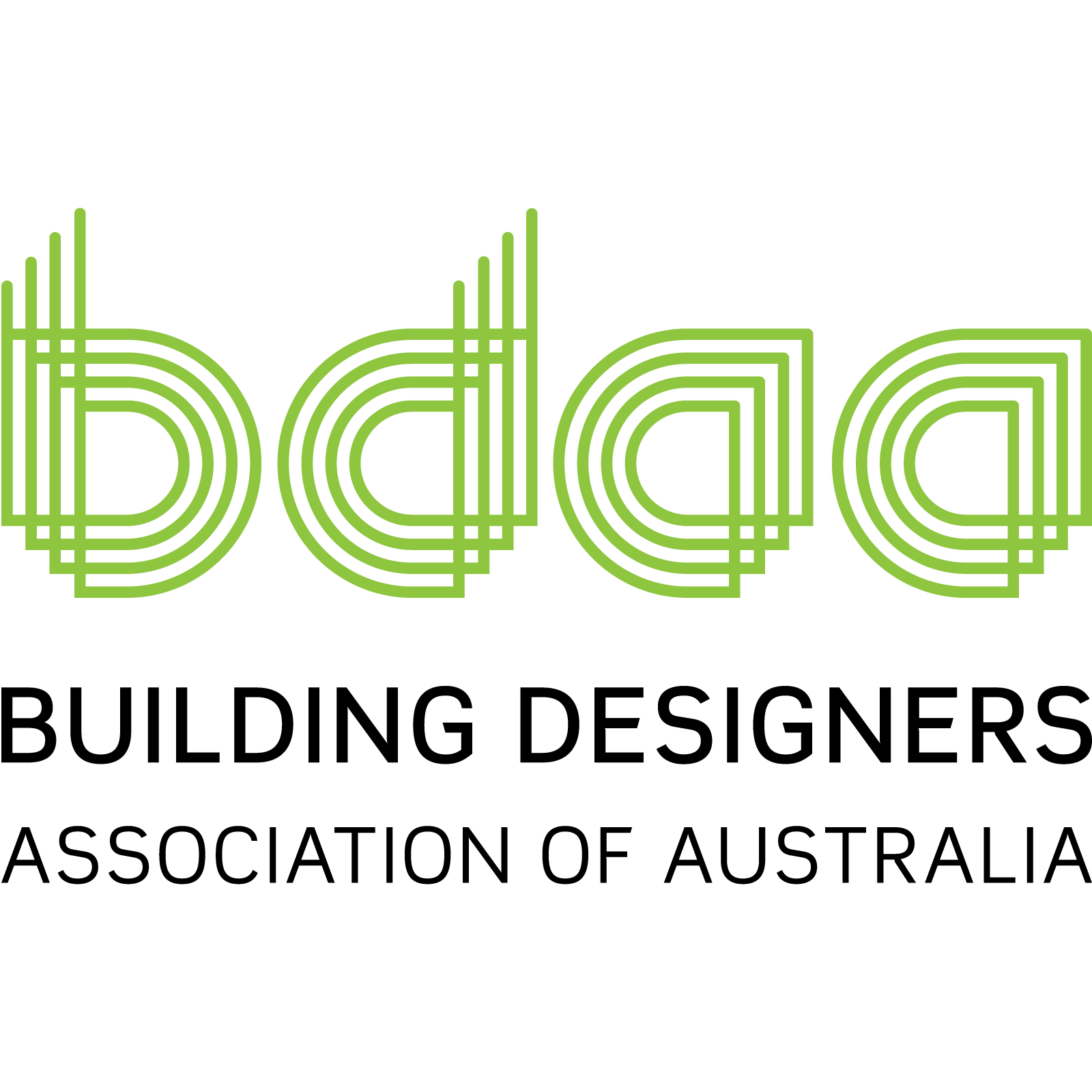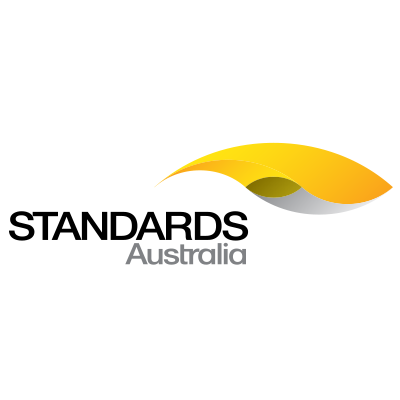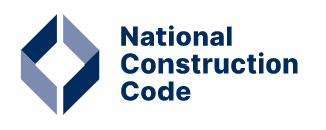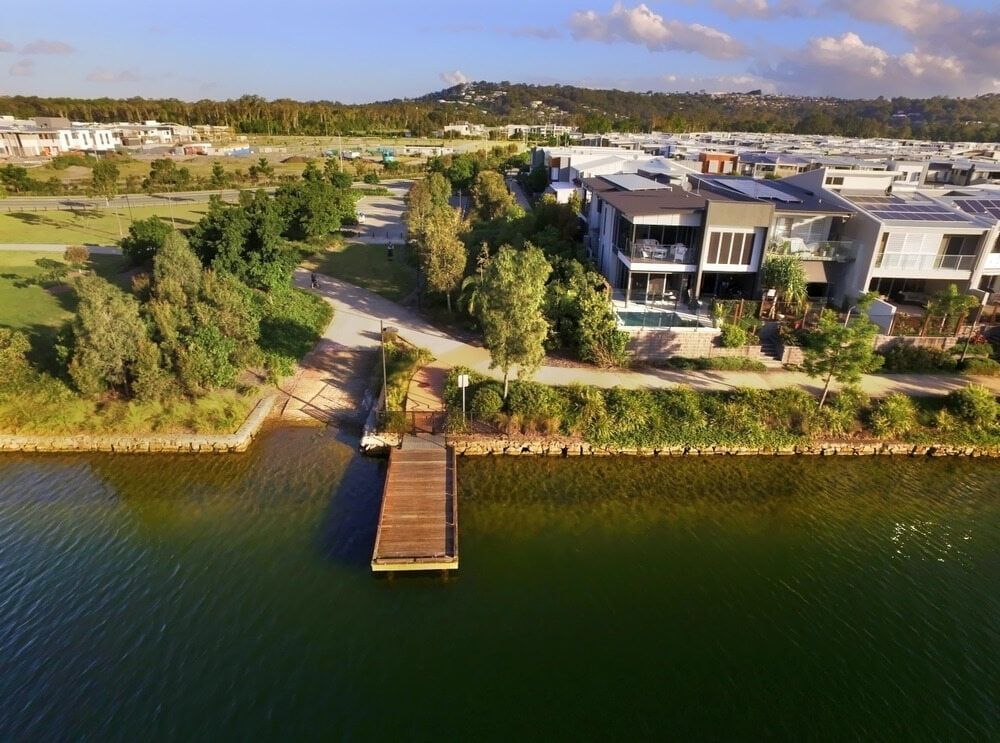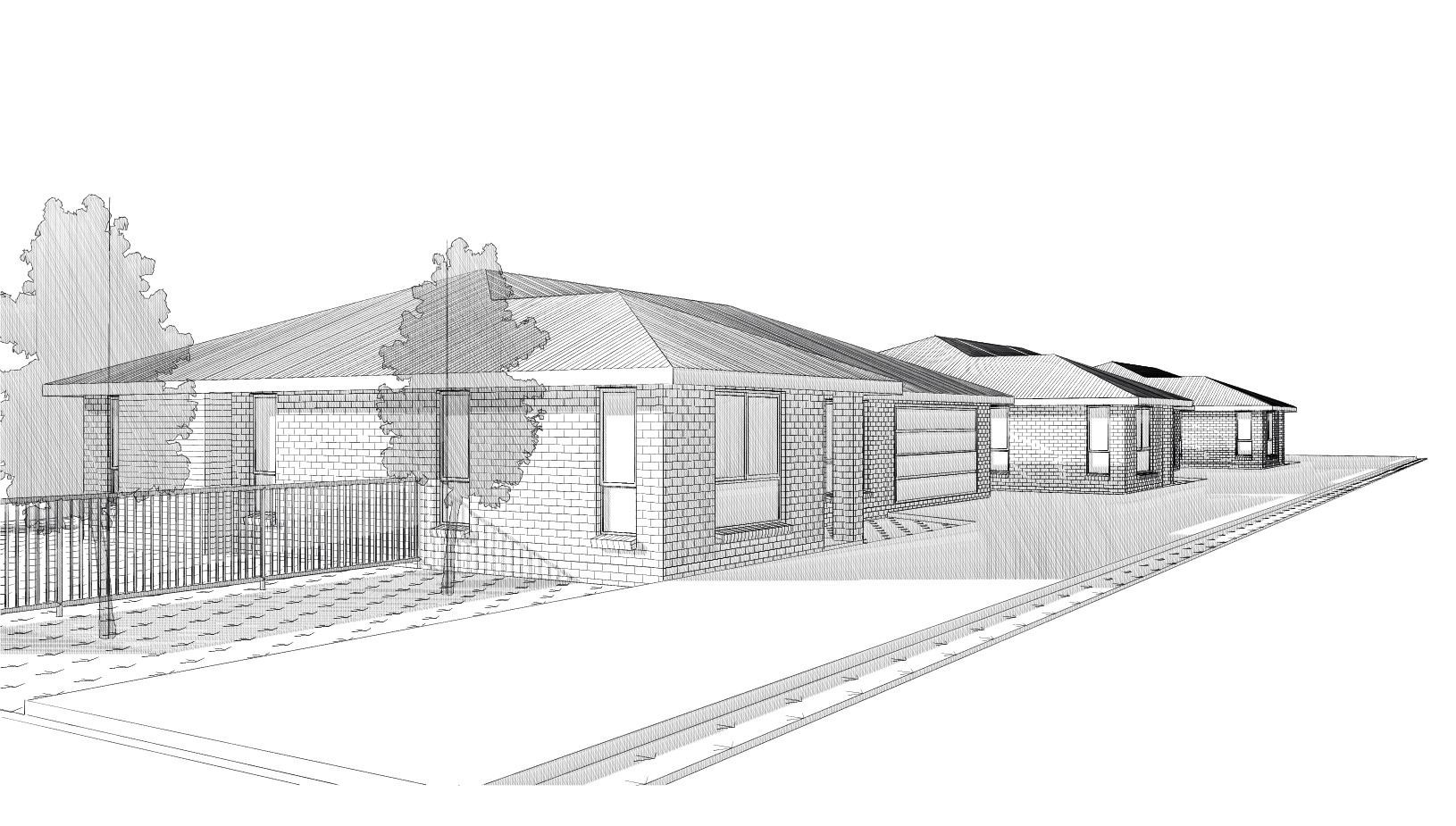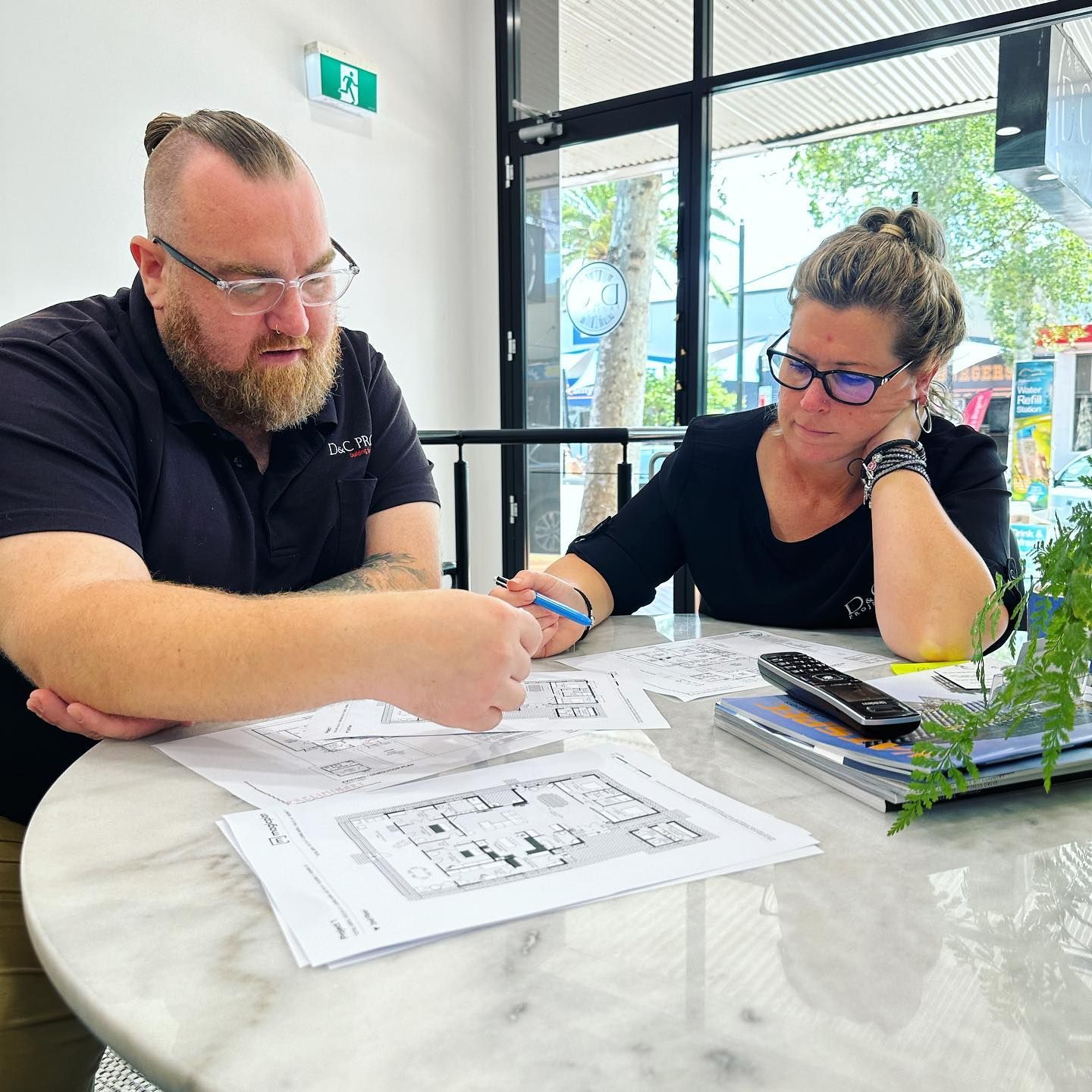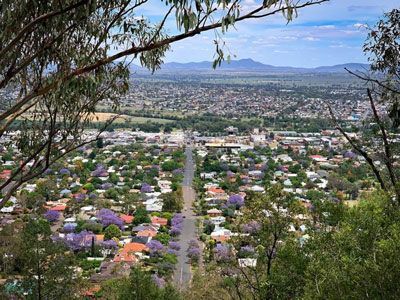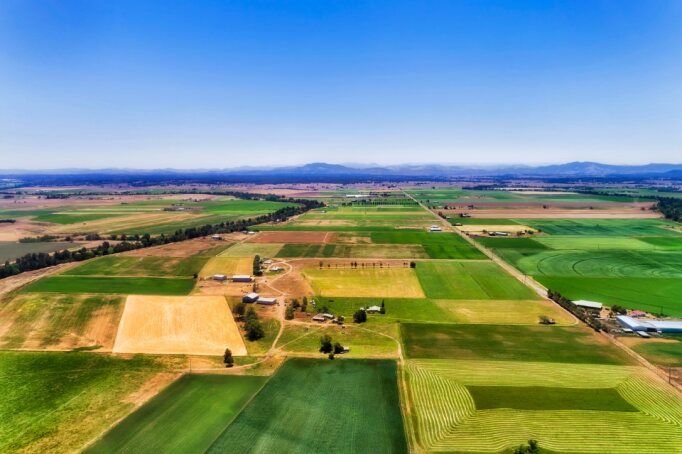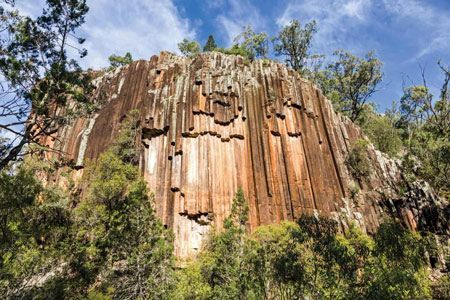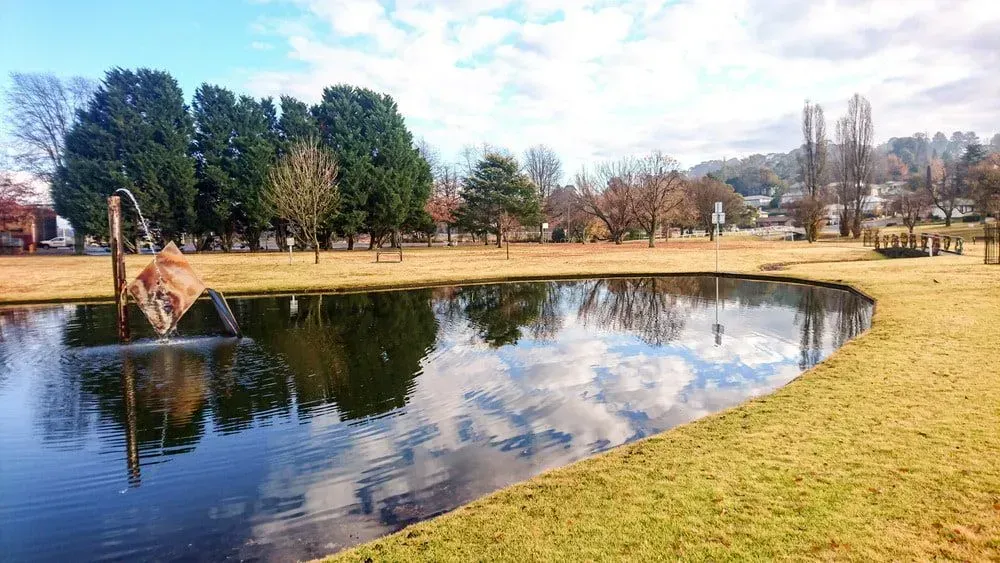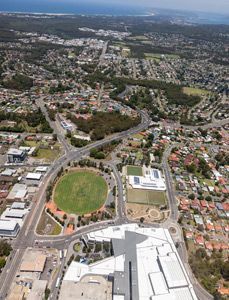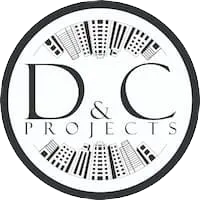get in touch today (02) 6762 6174
Reputable Draftsman in Glen Innes
Contact D&C Projects in Glen Innes
Contact Us
Thank you for contacting D&C Projects.
We will be in touch soon.
Please try again later.
Turn Your Vision Into Reality
Whether you’re planning to build your dream home, open a business or undertake an industrial development, D&C Projects will take care of the building design and drafting requirements. No matter the size or scale of your project, our talented designers and draftsmen have the experience and resources to turn your vision and ideas into accurate and detailed plans.
We offer our drafting services all over Glen Innes – from Bourke Street to the Australian Standing Stones and everywhere in between. From large-scale commercial developments to minor residential renovations, our team will work closely with you to create a practical plan that engineers, builders and architects can use. To speak to a draftsman, get in touch on (02) 6762 6174.
Whether you’re renovating or extending, our draftsmen in Glen Innes will ensure you have an accurate building plan. A successful home addition starts with a precise drawing!
By partnering with our experienced building designers, you can create a successful and economical residential development in Glen Innes. We make building a new house that little bit easier.
When you need help delivering a large commercial project, partner with our draftsmen and building designers in Glen Innes. We offer commercial and industrial design and drafting services.
Drafting, Planning & More
Having well-designed drawings and plans aids in ensuring your project is completed on time and on budget. At D&C Projects, we have the talent, expertise and resources to complete a range of specialised drafting services, including:
- Building design & drafting services
- Sustainable design services
- Heritage conservation services
- Master planning & concept design services
- 3D realistic colour-rendered images
You can also rest easy knowing we're Building Sustainability Index (BASIX) certified. We create accurate plans that are functional, beautiful and compliant with all the relevant regulations and codes.
Who We Are
Director Craig Drever and his wife, Amelia Coe, founded D&C Projects in 2008 to provide professional building design and drafting services to the broader Glen Innes community. After undergoing exponential growth, D&C projects moved out of their small office into the self-designed and master-planned Taminda Business and Lifestyle Park, which they again outgrew. Craig and Amelia, alongside their talented team of designers and draftsmen, are now located in the Tamworth CBD.
Write Us in Glen Innes
Thank you for contacting D&C Projects.
We will be in touch soon.
Please try again later.
FAQ
-
What software do draftsman use?
Some common software programs that draftsmen use include AutoCAD, Revit and SketchUp. These programs allow draftsmen to create 2D and 3D drawings and realistic images of proposed designs.
-
At what stage of the building process should a draftsman be used?
Ideally, a draftsman should be used from the very beginning of the building process. They can help create a master plan for the development and drawings for the actual construction. This can help to ensure that the project runs smoothly and that there are no surprises along the way.
-
What are the key features of sustainable design?
Some key features of sustainable design include:
- Using renewable or recycled materials
- Reducing energy consumption
- Improving water efficiency
- Enhancing indoor air quality
- Increasing natural daylight
- Minimising the impact on the environment
Phone
Location
Business Hours
- Monday
- -
- Tuesday
- -
- Wednesday
- -
- Thursday
- -
- Friday
- -
- Saturday
- Closed
- Sunday
- Closed

